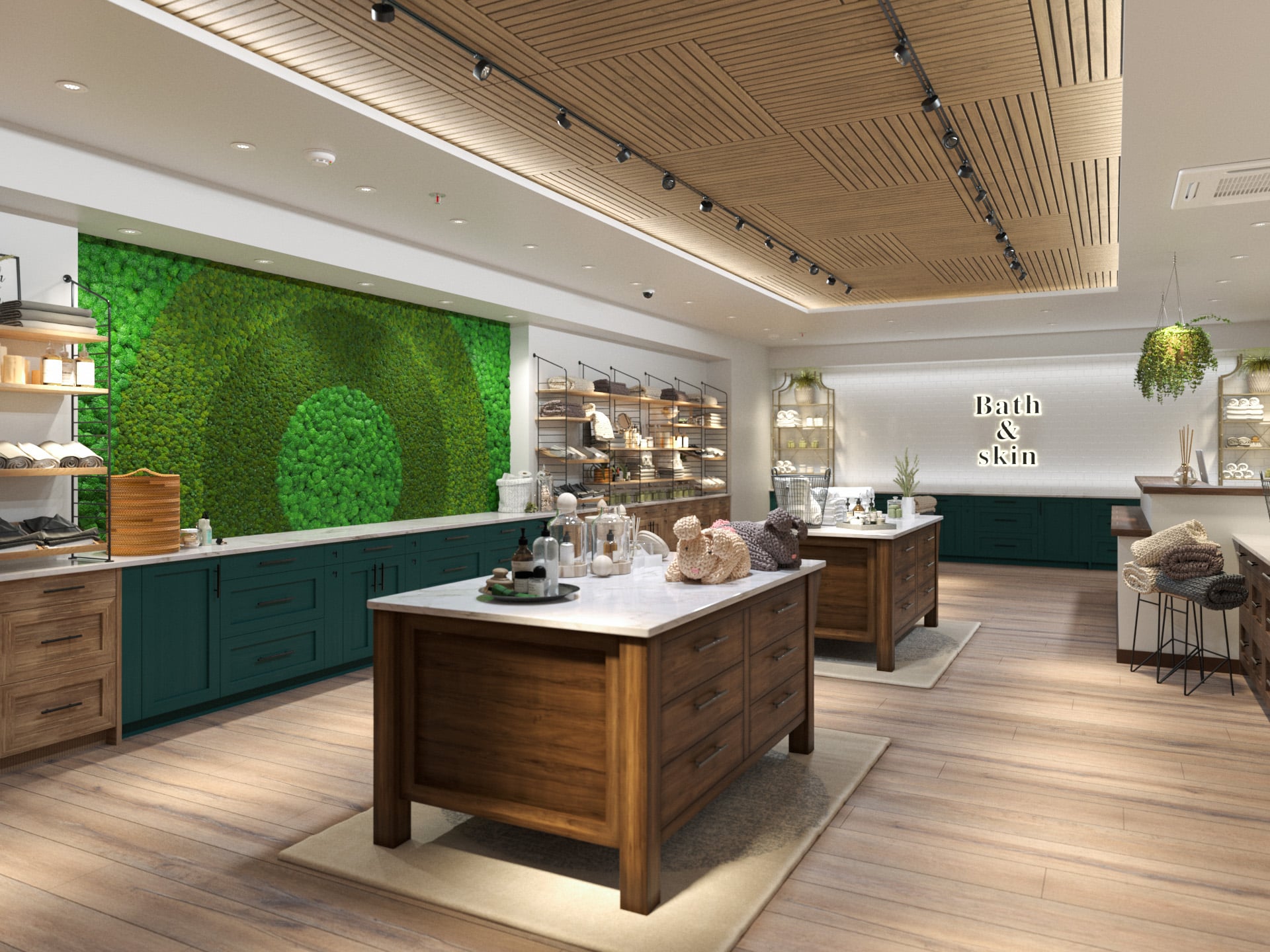Are you comfortable in your space? Look around you…do you feel at ease and ready to do whatever work is at hand?
It’s important for us all to feel “at home” in the spaces that we occupy.
Not dissimilar to the concept of Maslow’s hierarchy of needs – if we feel comfortable in our surroundings, we can focus on the things we need to do. If we don’t feel comfortable our focus turns to making ourselves comfortable. If we can focus on the things we need to do, without distractions, we make better decisions. If we’re feeling distracted, we tend to lose focus. By having the ability to make better decisions we can increase the health and wellness of our business. When our business thrives, it has a direct impact on our personal health and wellbeing. And the cycle continues to build…
So, what is Sensory Design and how can it help us to feel comfortable in our surroundings and increase our health and wellness?
Sensory design is the consideration of the total experience of the environment around you and how it impacts all your senses. The way a space has been designed has a great impact on how people think, feel and behave in those spaces. Forms and patterns, natural daylighting, ceiling height … these are a few of the things to consider when planning spaces.
There are studies that support the concept of how our surroundings can help us get well. Healthcare facilities have spaces that have been designed specifically with autism and dementia patients in mind. These spaces have been designed around the people using the spaces. These spaces have been designed not with a particular task in mind but to help the people using those spaces feel more comfortable in their environments. What if we looked at some of those concepts and applied them to our everyday workplaces to keep people happy and healthy on a day to day basis?
There is a type of hierarchy of the senses that we can consider when planning. We rely on our sense of sight more than any of the others. Our brains have a vison focus that connects what we see to the activity in our brain. Now this isn’t to say that all the focus should be put on visual cues within a space. The concepts of Diversity Equity and Inclusion should be applied to all the varying abilities of all the people that may using your space. So, all of the senses should be considered when designing a space – for example ceiling height can have an impact on sound transmission which can then have an impact on the ability to focus in a space. All of our senses help our brain to collect data about our surroundings. It is important however to keep in mind that most of the information collected by our brains relative to our environment is collected through the sense of sight.
Think of things that allow us to feel comfortable and relaxed in a space. It’s important not to overlook the importance of curating organic interaction between people and the spaces they occupy. Organic wayfinding is important so that people coming into your space understand how the space works and how they can get to where they need to be. A biophilic connection – this is key to the feeling of comfort. How can you incorporate this into your space? Consider natural daylighting or having views to nature. How can you “manufacture” views to nature?
As more and more organizations move to hybrid its’ becoming increasingly apparent that creating a “home away from home” can be a critical thought process when designing office spaces. Some organizations are electing to replicate spaces in our work environments that come from our home environment. Collections of furniture become conversation spaces promoting collaboration and can become impromptu meeting areas. In our homes, these are our living rooms. Spaces that promote casual collisions for people to socialize – this can be achieved in an open kitchen space. Organizations are placing thought into what that space should look like to accommodate and promote the culture they want in their office. This space could have a large harvest table or maybe a coffee station with a collection of gathering areas in the form of comfortable tables and chairs. The curation of a space gives our brain all the visual cues it needs to determine how we feel in that space.
After all – when our surroundings support us it allows us to feel comfortable. When we feel comfortable, we have more focus. When we have more focus, the decision-making process becomes more deliberate. When we make better decisions, this ultimately leads to greater health and wealth.
Look around you – what can you change to make your space more supportive and increase the health and wellness in your office?
Linda Bischoff; PMP, ARIDO Intern, Well AP, IFSG Red Ribbon

Over the past 35 years, Linda has worked with Design Firms, Office Furniture Dealerships and Facilities Departments in both public and private sectors. Her involvement redesigning office workplaces during Covid19 has given her a broader perspective of what is needed. As we emerge from the pandemic, we are beginning to see much change in the social fabric and culture of workplaces. The post pandemic office will demand unique solutions to create a successful workplace lifestyle redesign.
Her business focus is on creating meaningful connection with the built environment. Linda combines her knowledge of interior design, biophilia and feng shui to help create balance and harmony in homes and workspaces.
She lives in Halton Hills, Ontario. Learn more about Linda at avalonlanestudio.ca and join her on IG @avalonlanestudio.

